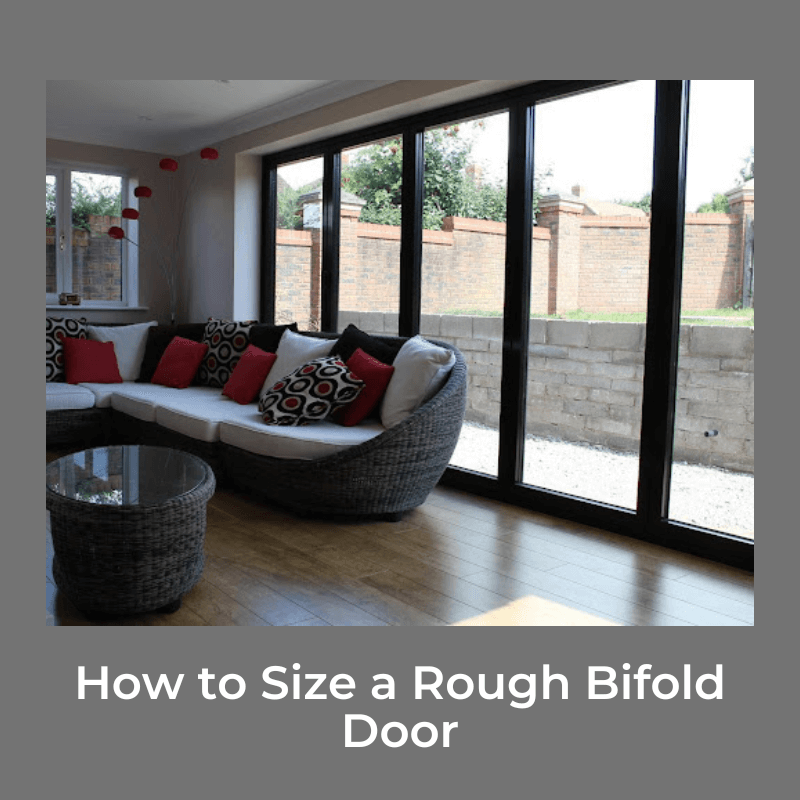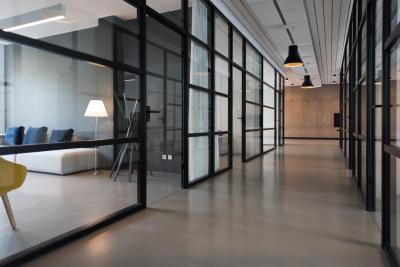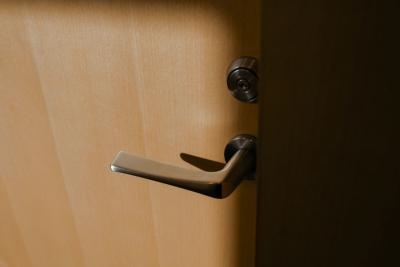If you’re looking for a door that will make a statement, then bi-fold doors are the way to go.
Bifold doors are a popular choice for homeowners because they are stylish and make a statement. They are also a practical choice because they take up less space than traditional options.
If you’re thinking about getting them for your home, then keep reading to learn more about measuring bifold doors. Getting this right is key if you want to have the perfect front entrance.
Not sure if this is the right style for your home? Learn more about bi-fold doors pros and cons here
The standard size of bifold doors
Bifold doors come in a variety of sizes, but the most common size is 80 inches by 36 inches (single or double panel opening from the left or right).
This size will fit most standard openings and will provide plenty of space for people to come and go. Other common door sizes include 72 inches by 36 inches and 96 inches by 36 inches.
For widths above 36” and up to 72”, four panels will be needed, one on each side.
How to measure bifold doors?
If you're planning on installing bi-folds in your home, you'll need to take accurate measurements of the rough opening before ordering. While it may seem like a daunting task, measuring bifold doors is quite simple.
Here's a step-by-step guide on how to do it.
1. Make sure the opening is level.
Before you do any measuring for bifold doors, it's important to make sure that the rough opening is level. To do this, measure diagonally from corner to corner and verify that the numbers are the same. This step is important to ensure that the opening is a perfect square.
2. Measure the width at the top, bottom, and middle.
Once you've confirmed that the opening is level, the next step in how to measure bifold doors is to measure the width. Use a tape measure to measure the width at the top, bottom, and middle of the opening.
Place your top at one end and measure to the other (from left to right or the other way around). Once you have all three measurements, choose the smallest one as your final measurement.
3. Measure the height at left, right, and middle.
Just like you did in step 2 above, using a measuring tape, take three measurements of the height of your rough opening. Again, it is best to do this by measuring first one end (right side), the other end (left side), and the middle.
Place your top on the floor and measure from top to bottom. Once you have all three measurements, choose the smallest one as your final measurement.
4. Subtract a half-inch.
It is important to remember that you don't use the measurements for bifold doors exactly as you got them. Once you've got all the numbers down, you can subtract a half-inch from both the width and height measurements to get your final measurements. This provides extra room to help ensure that your new panels fit the space.
5. Determine if your panels will fold inside or outward.
Now that you have your measurements, you'll need to decide if you want your panels to fold inside or outside of the opening. If you're not sure which option you want, consider what will work best for the space.
For example, if you're tight on interior space, you may want your panels to fold outwards so that you can have enough space for other features like furniture, artwork, and appliances.
Possible bifold door configurations
When it comes to bifold doors, the next most common question after "what size bifold door do I need?" is "what style do I need?"
These structures come in a variety of configurations. The most popular configuration is the standard two-panel style, which is ideal for most situations. However, there are other configurations available.
- 2 panels: This is the most basic configuration and consists of 2 door panels that fold in the middle.
- 3 panels: This is available in two variations. Panels can either all move in the same way or one panel can be hinged as an access leaf.
- 4 panels: All panels can slide one way just like in the 2 or 3-panel configuration, or you can choose the French configuration.
- 5 panels: All the panels can slide in one direction or you can choose to slide some one way and the rest, the other way. You can also have four sliding panels and one access leaf.
- 6 panels: The same as four-panel doors, but with one additional pane at each end. You can also choose to have some slide one way and others, in the opposite direction.
So, which configuration is right for you? It all depends on your needs and preferences, as well as your space's opening size and the size of bifold doors you are interested in.
If you're looking for a simple and straightforward design, the 2-panel configuration is a great option. If you need a little more space, the 3, 4, or 5-panel configurations may be better suited for you.
Conclusion
Bifold doors are a great way to save space and add a touch of elegance to any home or commercial space.
Once you can get the size of the rough opening for bifold doors correctly, installing them is a relatively easy process.
Ready to add bi-fold doors to your home or commercial space? United Porte has a wide selection of options to choose from. So whether you're looking for something functional or stylish, this reliable doors manufacturer have you covered. Ready to get started?
Explore our selection today.





